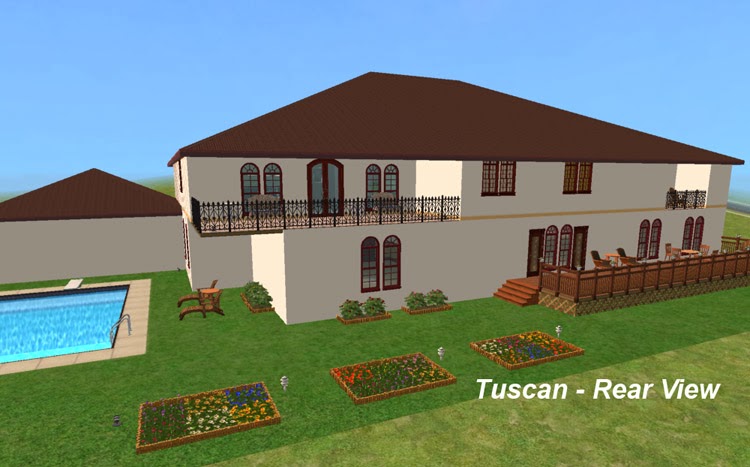This house has three bedrooms, each on their own floor, each with en-suite, and two of them have their own excercise machines as well. There is a pool outside, and the garden is landscaped. The lot comes with 1 car.
The layout is as follows:
Basement and Ground floor - Garages (See Garages_Layout image for more details.
Ground Floor:
1st, 2nd & 3rd Floors:
Layout of bedrooms in relation to the building itself:
There are more details in the other images included in the images below, so please check them out.
Rules & Regs
Please do not upload any of my creations and credit them as your own, or upload without my consent. Consent will never be given for paysites either.
Lot Size: 5x4
Lot Price: 257,538
Custom Content by Me:
- Smooth and clinical. White cement
- It's just white
Custom Content Included:
- Edge Smoother Gray by Ailias
- Edge Smoother By Ailias White by Ailias
- Architectual Connecting Window w Metalbars (Recolour) by Moon_Ez
- Architectual Design Set by Moon_Ez
- Architectual Connecting Window w Metalbars (Recolour) by Moon_Ez
- Architectual Design Set by Moon_Ez
- Architectual Connecting Window w Metalbars (Recolour) by Moon_Ez
- Architectual Design Set by Moon_Ez
Download Bloc Moderne (Sims 2)
Files are either in RAR or ZIP format
Required EPs







































