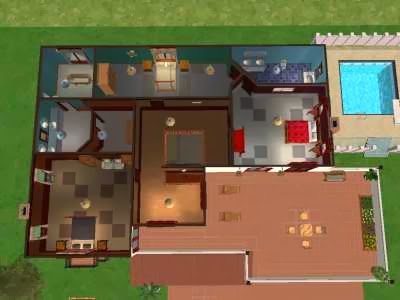Welcome to Death's Domain, based on part of the Discworld Mapp as created by Terry Pratchett and Paul Kidby. The exterior of the house is as close as I could approximate it, but with no floorplan, the interior is created to how I feel it should be. The surroundings of the house, are also based on aspects of the aforementioned Mapp.
Please remember that as Death has little knowledge of space, or time, things are not always as they appear.
The layout is as follows:
Ground floor:
Long hallway (3 miles or just a matter of meters?), study (one hundred yards long, or three steps to the desk), the library (containing the books of everyone's lives, written as it happens), kitchen (where Albert can be found creating the greasiest food you've ever set eyes on), life-timer room (the hissing of the life-timers can drive you mad, unless you're Death, whereupon it's quite soothing), gaming room/dining room (the master - Death - does not need to eat, but feels that if he has a house, he should have the necessities).
1st Floor:
Guest Annex - Where Mort stayed, with bedroom and en-suite. Death's bedroom and en-suite (not that he needs it). Ysabelle (Death's adopted daughter)'s bedroom and en-suite. Ysabelle was 16 years old for 35 years of her life, and Death felt that pink was always suitable for young girls.
Outside there is Death's maze. He had seen that humans had garden mazes and felt the need to create one. But as Death always knows where and when he is, he would just walk to the centre and back, with no option of getting lost. In an attempt to make it more difficult, he added various temporal discontinuities.
There is also Death's flower garden, and potting shed. Nothing in Death's Domain grows or lives, but he likes it to look nice, in a non-pigmented kind of way.
Please see the images below for more details.
Almost all of the CC listed below was created by me (and is mostly recolors of Maxis objects), other than the bath/shower unit in Ysabelle's bathroom.
Any and all comments and constructive criticism are welcome, so please say something :D
Please do not upload this or any of my other creations, and claim credit as your own. Also do not upload to paysites. If you wish to upload it to a free site, please ask my permission first.
Other images:
Lot size: 5x6
Price: $234,818
Custom Content by Me:
- Death's Bath
- Death Birch Tree
- Death Bougainville Bush
- Death Ceiling Light
- Death Chimney & Fireplace
- Death's Daisies
- Death's Desk
- Death's Front Door
- Death's Japanese Maple Tree
- Death Kitchen Unit
- Death's Maze Hedge
- Death's Midbiscus
- Death's Oleander
- Death's Pansies
- Death's Poppies
- Death's Bookshelf
- Death's Shower
- Death's Stairs
- Death's Toilet
- Death's Treebay
- Death's Tulips
- Death's Wall Lamp
- Death's Willow Tree
- Death's Window
- Smooth and clinical. White cement.
- Golden Bone Sand Pathway
- Death's Lawn
- Death's Bathroom Tiles - Skull & Bone motif
- Simply Dark Grey Wall
- Life-timer walls
- Death's Domain Exterior Wall
- Death's Study Wallpaper - Scythe motif
- Death's Domain Exterior Wall
- Death's Domain Exterior Wall
Custom Content Included:
- Corner-Bath-n-Shower-Unit - Recolour by mickyss
- Corner Bath and Shower Unit by mickyss
Download Death's Domain (Sims 2)
Files are either in RAR or ZIP format
Required EPs
 |
| Nightlife |































