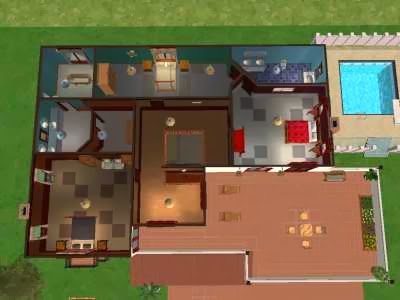The layout is as follows:
Ground Floor:
Double garage, living room, dining room, kitchen with breakfast room, utility room, cloakroom/WC, family room & study, and outside there is a raised, fenced off swimming pool.
First Floor:
Master bedroom with dressing room, walk in wardrobe, and en-suite bathroom, 2 double guestrooms, a guest bathroom, and a roof garden with patio and lounging furniture.
For more details, please see the images below.
Please do not upload this to any other site without my consent, and do not try to pass my work off as your own.
Other photos:
Lot Size: 4x3
Lot Price: 177,240
Download Mediterranean Villa (Sims 2)
Files are either in RAR or ZIP format
Required EPs
 |
| Nightlife |








0 comments:
Post a Comment